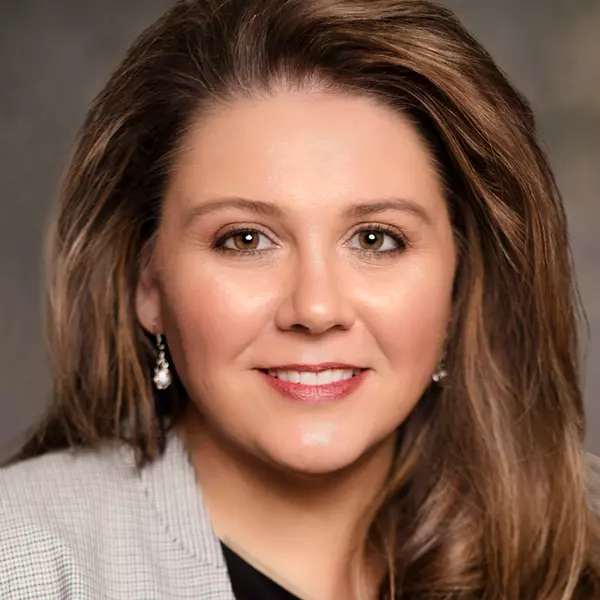For more information regarding the value of a property, please contact us for a free consultation.
4809 S 236 Circle Elkhorn, NE 68022
Want to know what your home might be worth? Contact us for a FREE valuation!

Our team is ready to help you sell your home for the highest possible price ASAP
Key Details
Sold Price $1,530,000
Property Type Single Family Home
Sub Type Single Family Residence
Listing Status Sold
Purchase Type For Sale
Square Footage 6,036 sqft
Price per Sqft $253
Subdivision Hamptons Replat 12
MLS Listing ID 22311335
Sold Date 07/31/23
Style 1.5 Story
Bedrooms 5
Construction Status Not New and NOT a Model
HOA Fees $125/ann
HOA Y/N Yes
Year Built 2008
Annual Tax Amount $23,974
Tax Year 2022
Lot Size 1.521 Acres
Acres 1.521
Lot Dimensions 279' x 260' x 255' x 235'
Property Sub-Type Single Family Residence
Property Description
Contract Pending This stunning home offers a blend of sophistication, comfort, & timeless elegance. The open-concept seamlessly connects the living areas, creating an ideal space for entertaining guests or quiet reflection. A spacious & tastefully designed gourmet kitchen is a chef's dream, equipped w/ top-of-the-line appliances, custom cabinetry, & large center island. Hosting a formal dinner party or preparing a casual meal, this kitchen will inspire your culinary creativity. Primary is a true oasis, featuring generous layout, private sitting area, & spa-like ensuite bathroom. Outdoor area is a private haven, featuring meticulously landscaped 1.5+ acres, a sparkling swimming pool, sports court, trampolines, hot & covered patio for al fresco dining and entertaining. Enjoy easy access to the city's amenities, including upscale shopping, fine dining, cultural attractions, and recreational opportunities. Call today to set up your private showing!
Location
State NE
County Douglas
Area Douglas
Rooms
Basement Daylight, Egress, Full, Fully Finished, Walkout
Interior
Interior Features 9'+ Ceiling, Cable Available, Ceiling Fan, Exercise Room, Formal Dining Room, Garage Door Opener, Jack and Jill Bath, LL Daylight Windows, Pantry, Security System, Sump Pump, Two Story Entry, Wetbar, Whirlpool
Heating Forced Air, Heat Pump
Cooling Central Air, Heat Pump
Flooring Carpet, Stone, Wood
Fireplaces Number 2
Fireplaces Type Gas Log
Appliance Dishwasher, Double Oven, Dryer, Microwave, Range - Cooktop + Oven, Refrigerator, Washer
Heat Source Gas
Laundry Main Floor
Exterior
Exterior Feature Covered Patio, Deck/Balcony, Decorative Lighting, Dog Run, Extra Parking Slab, Gas Grill, Gazebo, Hot Tub/Spa, Other, Patio, Pool Inground, Porch, Sprinkler System
Parking Features Attached
Garage Spaces 5.0
Fence Full
Utilities Available Cable TV, Electric, Fiber Optic, Natural Gas, Sewer, Telephone, Water
Roof Type Composition
Building
Lot Description Cul-De-Sac, Curb Cut, In Subdivision, Sloping
Foundation Poured Concrete
Lot Size Range Over 1 up to 5 Acres
Sewer Public Sewer, Public Water
Water Public Sewer, Public Water
Construction Status Not New and NOT a Model
Schools
Elementary Schools Falling Waters
Middle Schools Gretna
High Schools Gretna
School District Gretna
Others
HOA Fee Include Common Area Maint.,Garbage Service,Snow Removal
Tax ID R1233000050
Ownership Fee Simple
Acceptable Financing Conventional
Listing Terms Conventional
Financing Conventional
Read Less
Bought with NP Dodge RE Sales Inc 148Dodge




