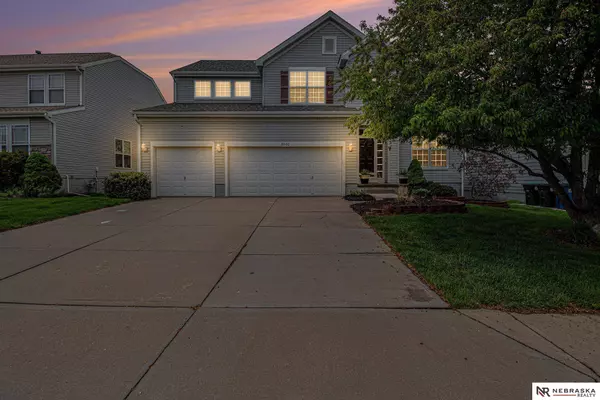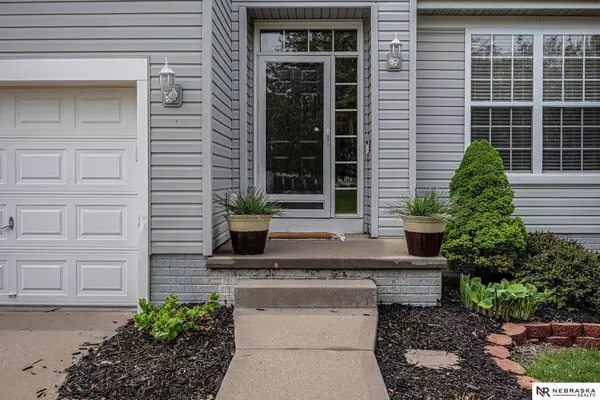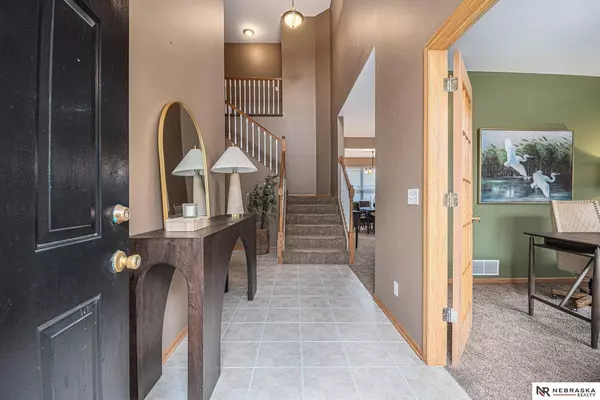CHECK OUT THE VIDEO
PHOTO GALLERY
PROPERTY DETAIL
Key Details
Sold Price $445,000
Property Type Single Family Home
Sub Type Single Family Residence
Listing Status Sold
Purchase Type For Sale
Square Footage 3, 916 sqft
Price per Sqft $113
Subdivision Whispering Ridge
MLS Listing ID 22510383
Sold Date 07/30/25
Style 2 Story
Bedrooms 4
Construction Status Not New and NOT a Model
HOA Y/N No
Year Built 2004
Annual Tax Amount $5,146
Tax Year 2024
Lot Size 6,969 Sqft
Acres 0.16
Lot Dimensions 64 x 110
Property Sub-Type Single Family Residence
Location
State NE
County Douglas
Area Douglas
Rooms
Family Room Wall/Wall Carpeting, Window Covering, 9'+ Ceiling
Basement Daylight, Egress, Partially Finished
Kitchen Window Covering, 9'+ Ceiling, Dining Area, Pantry, Exterior Door
Building
Lot Description In City, Public Sidewalk
Foundation Poured Concrete
Lot Size Range Up to 1/4 Acre.
Sewer Public Sewer, Public Water
Water Public Sewer, Public Water
Construction Status Not New and NOT a Model
Interior
Heating Forced Air
Cooling Central Air
Flooring Carpet
Appliance Dishwasher, Disposal, Microwave, Range - Cooktop + Oven, Refrigerator
Heat Source Gas
Laundry Main Floor
Exterior
Exterior Feature Porch, Patio, Deck/Balcony
Parking Features Built-In
Garage Spaces 3.0
Fence Partial, Wood
Roof Type Composition
Schools
Elementary Schools Manchester
Middle Schools Elk Grand
High Schools Elkhorn North
School District Elkhorn
Others
Tax ID 2532189105
Ownership Fee Simple
Acceptable Financing Conventional
Listing Terms Conventional
Financing Conventional
CONTACT











